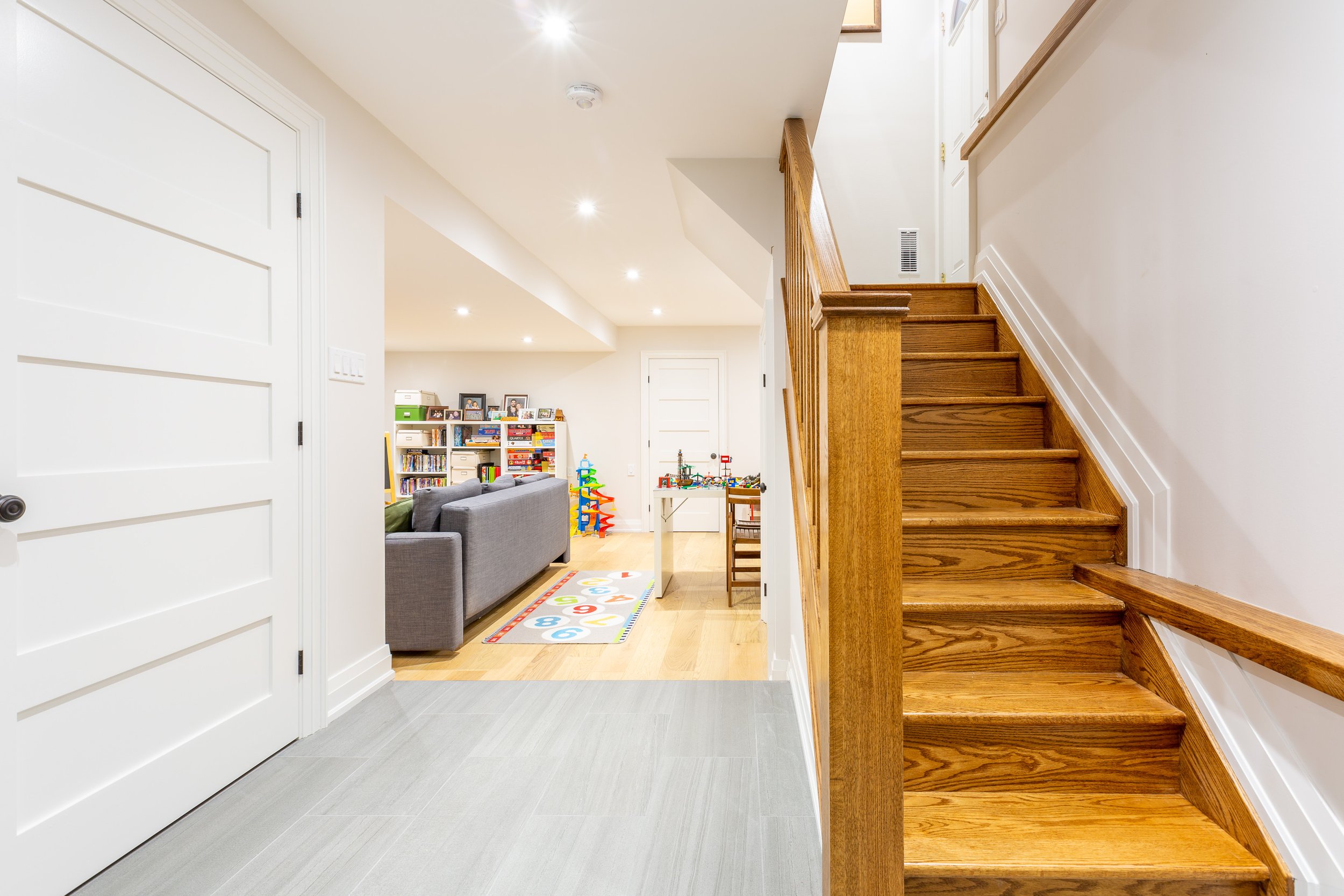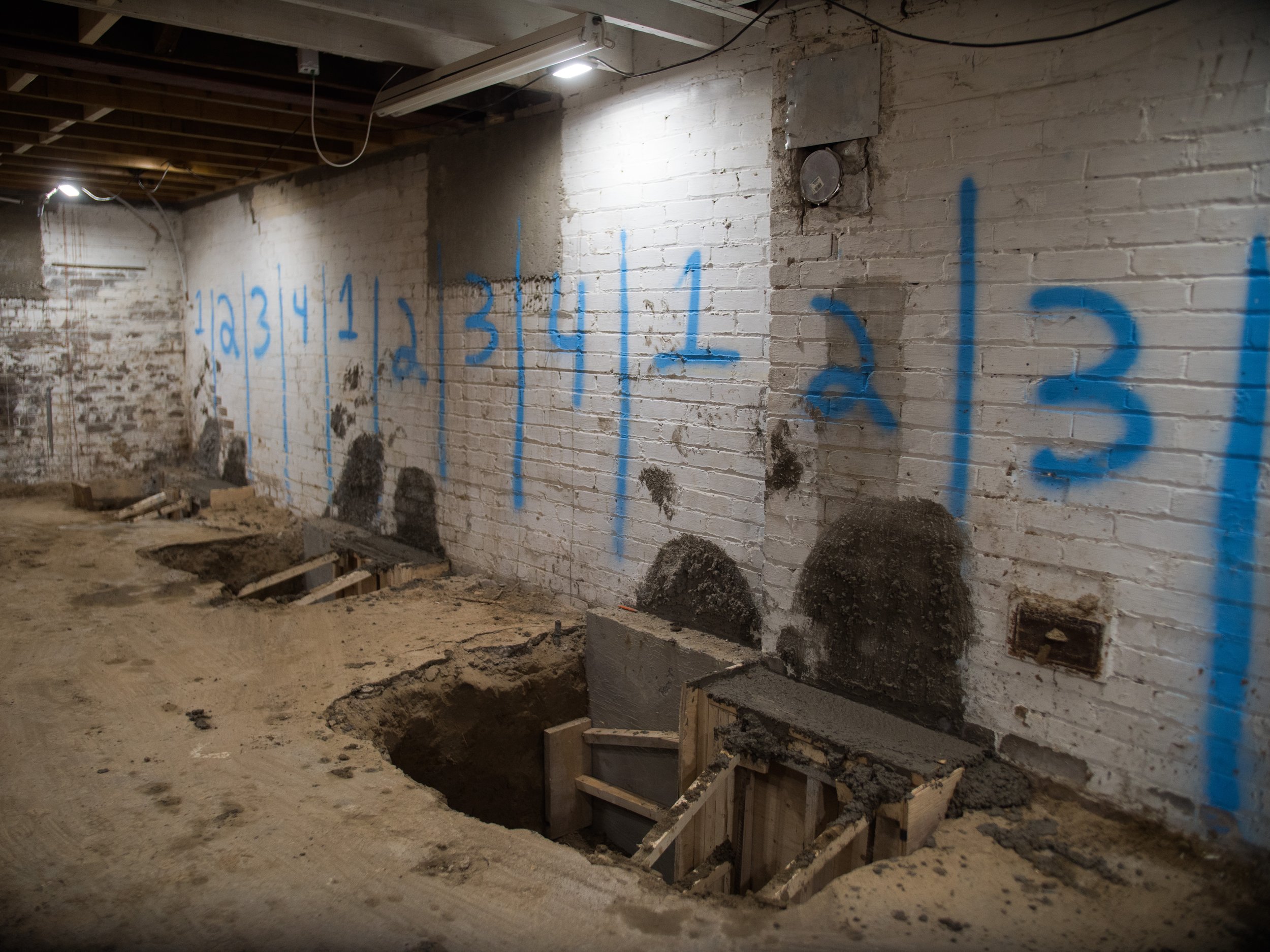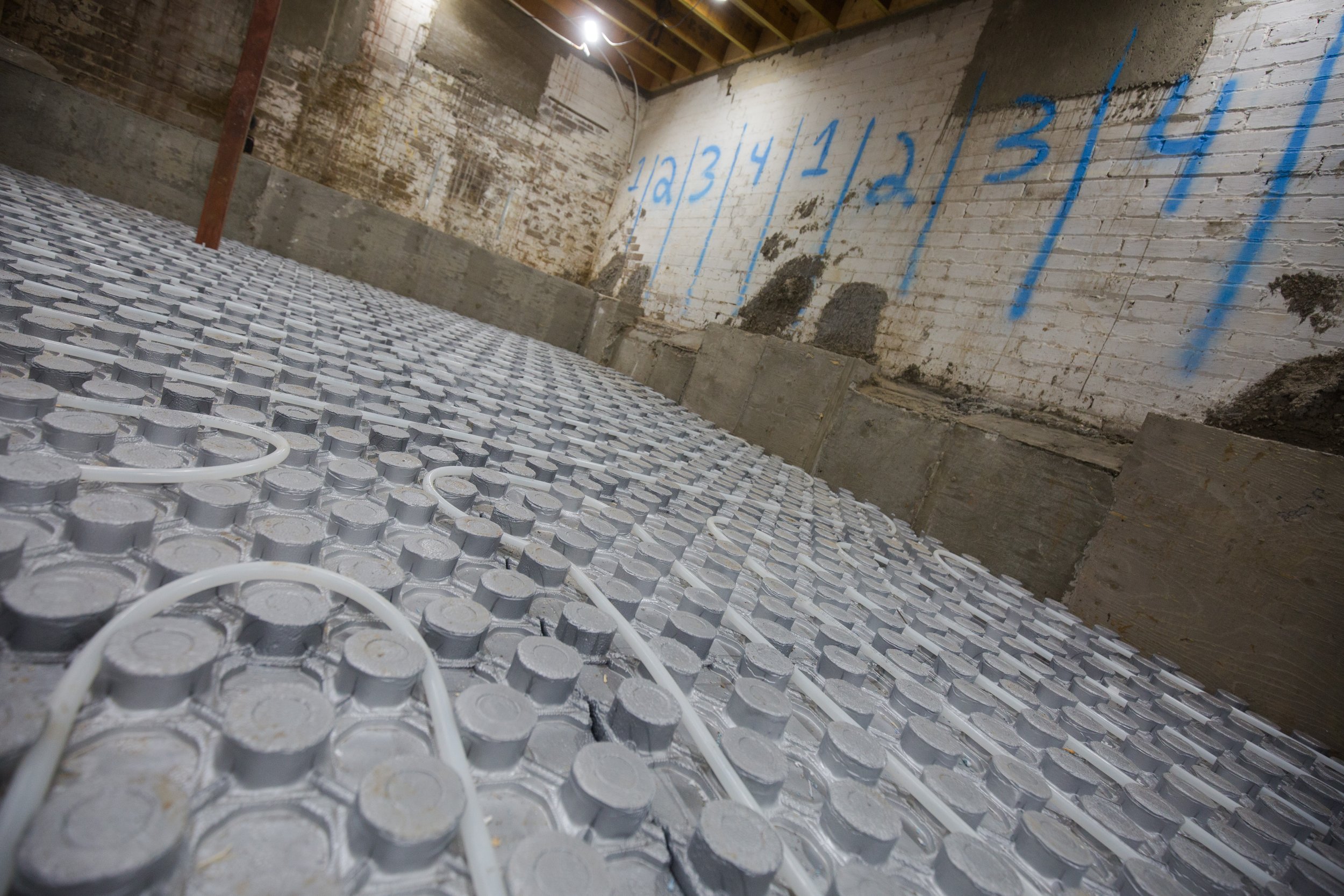With people spending more time at home, or needing more space in their home without wanting to move neighbourhoods, we are finding that many homeowners are looking to underpin their basements. By lowering the basement floor it is possible to create more headroom or convert a crawl space into a comfortable and usable space. Basement underpinning can also help stabilize problematic foundations or create a secondary suite for supplemental income.
What is underpinning?
Video of a basement transformation through underpinning.
Underpinning, often referred to as basement lowering, involves extending the current foundation footing to the desired depth. This can be done by either extending the existing footing with concrete or by creating a supportive bench around the existing foundation footing. If you want to learn more about the types of underpinning foundations and the role of the engineer please visit our Tignum blog.
The Underpinning Process
Structural Design
First, the structural engineer assesses the current structure in order to determine what type of structural elements are required for the new foundation. In doing their assessment and calculations, the engineer will determine the size of the new foundation walls and footings, whether existing columns can be extended or if they need to be replaced, and whether additional structural supports will be required to ensure the structural integrity of the home.
Getting Ready
Once the engineer has completed the structural design and the architectural drawings are prepared, a building permit can be obtained from the municipality. At this point any existing finishes like the basement floor, drywall, doors, and trim can be removed in order to fully expose the basement.
Supports for the new Basement
Working on a home’s foundation is a very risky undertaking. If done incorrectly cracks can occur in the existing drywall or structure, or the house can shift and have detrimental effects. To improve the structural supports during the underpinning process we begin with putting in all the new structural beams and columns. By putting in these new supports which are meant to support the house permanently we can avoid the use of temporary supports that are not as stable.
New Walls
The existing basement walls are marked with zones 1 through 4 based on the engineer’s determination of the maximum width in order to work in a stepwise fashion to maintain the structural integrity of the foundation walls. Starting with all zones 1, the holes for the new foundation are dug in the ground and the concrete framework is positioned. The concrete is then poured and permitted to set. After a few days the framework is removed and the process repeated with zone 2. This continues in this manner until all of the zones have been completed.
The Rest of the Basement
Once the walls are complete, all of the soil from the remaining interior of the basement is removed until the desired depth is reached. The plumbing, waterlines, basement drain, and sump pump which have components below the basement slab are now put in place. The basement concrete slab is then poured and allowed to set. We strongly recommend upgrading your plumbing system during the underpinning since it is rare to have the opportunity to do work below the basement floor.
Finishing the Basement
Now all that is left are all of the finishes! This is a good time to put in-floor hydronic heating to prevent having a cold basement floor, or the floor can be finished with the material of your choice. The drywall also goes up to create the rooms and other finishes like the trim, doors, and light fixtures are completed to finish the look of the new basement.
In-floor heating installed before finishing the basement floor.
Ready to start your project?
We look forward to working with you to Design-Engineer-Build your new basement.





