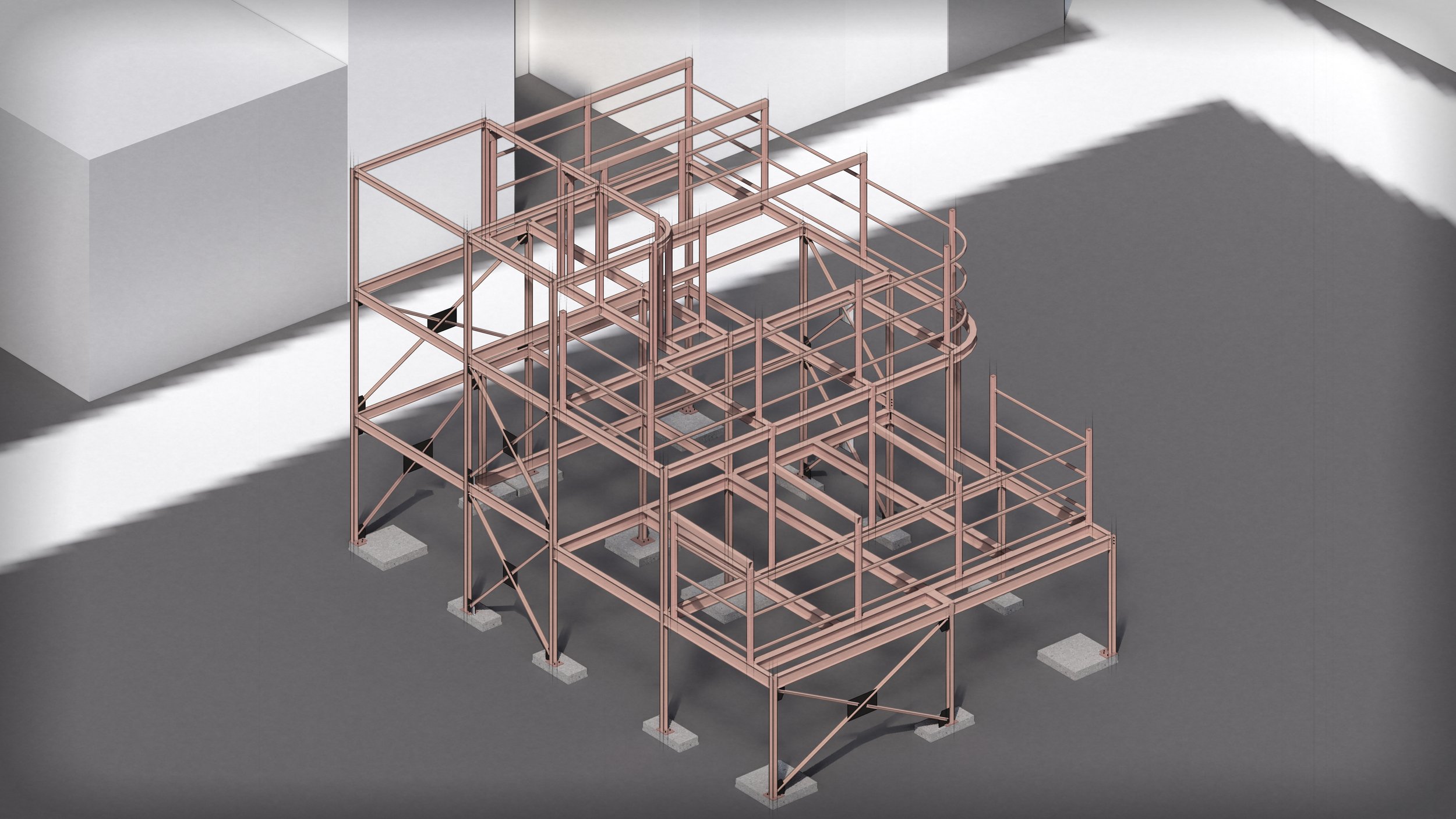At Contignum (and our sister company, Tignum Design and Engineering) we are defining a new construction project type: Design-Engineer-Build. Let us dig deeper into this new definition to help you understand the benefits of this model.
Design-Engineer-Build
Just like in the Design-Build model, you work with one team for the design and construction of your project. The important distinction is that for projects requiring engineering assessment and design, you also work with the same team. Our Design-Engineer-Build model can best be described by breaking it down into two parts: Design-Engineer, and Engineer-Build.
Part 1: Design-Engineer
During the design and engineering phase we do engineering and architectural work simultaneously. This means that instead of doing the floor plans and providing them to an engineer (often from an outside company) to do the structural and mechanical design, we do all of the work in-house. Doing the work at the same time means that for a renovation project we will go to your home and look at the current structural and mechanical elements. While we can’t see behind the walls, we are able to make good estimates of what currently exists in order to integrate the existing components with the renovation work that will be completed. In our designs for new builds or renovations, we consider the structural supports, as well as the heating and cooling equipment and ductwork from the beginning in order to ensure they are integrated in an esthetically pleasing manner. This helps to ensure that the design aligns with your vision for how you would like your home to look. This approach helps reduce disappointment and time delays from redesigning the drawings in order to make it structurally sound, or make accommodations for ductwork.
Part 2: Engineer-Build
Like in the traditional design-build model, once the architectural drawings and engineering work are completed we apply for your building permit in order to begin construction. The same team that worked with you for the design phase, will be a part of your team for the construction to ensure a seamless transition since we are familiar with your project. Being familiar with your preferences, vision, and design makes decision making easier and faster.
During construction, our engineer will go to site to do quality assurance to ensure the construction is as per the drawings and specifications. Unique to our Design-Engineer-Build model is including an engineer on the team who regularly visits the construction site to address any questions which may arise from the building officials or the construction team in a timely manner by the engineer.
The Importance of Engineering
Since our Design-Engineer-Build model has engineering as an integral part of the process, we’d like to provide more information on the specific role that engineering plays in design and build.
The Role of Engineering in Design
When it comes to design, engineers are required to do the structural design as well as designing the mechanical systems, which refers to the heating, ventilation, and air conditioning (HVAC) systems.
The structural engineer is the one responsible for doing all the required analysis and calculations in order to determine the structural elements that the home will require. Using the proposed floor plan and roof design, the structural engineer will determine the size, location, and material of beams, columns, and load bearing walls in order to ensure the structural integrity of the home. Once the calculations are complete, the structural engineer will prepare structural drawings to communicate with the building officials and construction team how to build the foundation and housing structure.
The mechanical engineer takes responsibility for calculating the heat losses and gains in the home in order to determine what type of heating and cooling equipment will be required and where ducts should be located. They take into account additional factors such as sun exposure and local weather conditions in order to ensure that the home will be comfortable and as energy efficient as possible. Once the review is complete, the mechanical engineer prepares mechanical drawings that show the duct locations and sizing to communicate the requirements to the HVAC installer.
The Role of Engineering in Build
During construction, the Ontario Building Code requires that engineers conduct a general review of the work in order to ensure the construction is being completed as intended and in accordance with the approved plans and specifications. The engineer conducting the general review will verify that the building permit documents and the Building Code are being followed. The results of these general reviews are reported directly to the Chief Building Official with a copy provided to the client to ensure everyone is aware of the findings.
The engineer can also conduct additional reviews in order to review the site work to provide quality assurance during construction. This is done to ensure that the work is being completed in a high quality manner. The findings of these reviews are reported directly to the client as they go above and beyond the needs of the building code.
On occasion, during construction, the Chief Building Official may require additional information from the engineer on record in order to verify whether the construction is being built as intended or whether changes made in the field do not negatively impact the structure. During construction, it is also not uncommon for the contractor to uncover conditions that change the scope of work. In these cases the engineer needs to assess the new conditions and verify their calculations, sometimes even redesigning a part of the project to ensure the structural integrity. Being able to address the questions and concerns from the Chief Building Official or the contractor in a timely and accurate manner can play a large role in preventing delays to the project.
Ready to start your project?
We look forward to working with you to Design-Engineer-Build your next project


